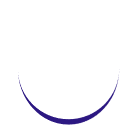


Inspired by the natural beauty and cool urban vibes, architecture at URVAN pairs the sensual and the sophisticated. Airy, light filled residential interiors capture the casual accent of life at URVAN. URVAN is a pre-certified gold rated green building Live in a home that provides improved air quality and better health for you and your family.
R.N.Guha Road, Near Nagerbazar
2, 3 & 4 BHK
GROUND LEVEL OUTDOOR AMENITIES
GROUND LEVEL INDOOR AMENITIES
Foundation & Structure
Building Envelope
Living/Dining Room
Bedroom
Balcony
Kitchen
Toilets
Ground Floor Lobby
Typical Floor Lobby
Lifts
24×7 security and Fire prevention
Green Initiatives
Health & Safety
***Disclaimer: The Developer reserves the right to change the brands with equivalent type of quality.
© Copyright 2022, all rights reserved. Privacy Policy